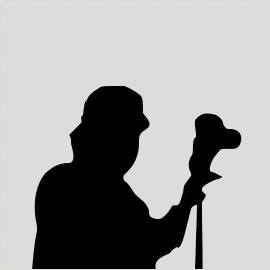Baroque-Classical monumental castle with fortifications, built on older foundations, significant architectural landmark on the western outskirts of the city. Former summer residence of the Habsburg prestige of the imperial court.
History:
The history of the castle and its origin goes back deep into the past, the end of the 12th century, when it created the oldest buildings in the area today. The oldest name Barber - Wywar - New Castle refers to the original water castle. With a convenient location at an important trade route near the Czech border-Hungarians, the original guard castle became the subject of many political circles and a center of political events. In the year 1315 was the subject of battles between the Czech army and Matthew Čákom Trencin. During the Gothic and Renaissance times changed the owners of the major Stibora mention of Beck in the 15th century, and Czoborovcov Bakičovcov in the 16th and 17 century. In 1627 conquered Holic Gabriel Bethlen, and he also fought the Turks. In 1736 Joseph sold the estate in Czobor Holic Šaštín Francis and Lorraine, which became the subject property of the Habsburgs, who here in years 1749 to 1754 built the imperial summer residence. Proposals for construction work led by leading architects - Frenchman J. N. Jadot and later Austrian F. A. Hillebrandt, representative rooms to decorate worked J. B. Chamant, which covered the walls and vaults some space complex compositions murals. Nationalization of the Habsburg property in 1918 passed into the hands of barbers mansion MS. State. In the main building to set up a school, park and adjacent buildings used for agricultural purposes. In 1970 the manor claimed Nat. cult. memory. From 1974 its restoration was carried out for new social applications, today the works are suspended.
Interior:
Najreprezentačnejším area is China's hall, the walls painted leather wall covering with motifs of Chinese landscape. The chapel has a baroque look. Ceremonial staircase is an interesting technical solution to its self-supporting structure for the thin and high column is not sprung.
Exterior:
Water castle from the late 12th century was discovered by archaeological excavations such forms: the low elevation in swampy ground, which formed its natural protection, residential block stood a massive stone tower with a rectangle a regular fortification. Within this complex was built in the first half of the 14th century residential palace with two towers, which extend for another wing in the 15th century, fortified and whole again. In the Renaissance reconstruction seat according to the Italian and Czech-Moravian pattern was regular disposition of the building with four wings central arcaded courtyard. The construction of this event is still preserved band of the internal walls of the casemates corners. Turkish danger was constantly inspired to strengthen defense in the 17th century, when built later, star fortification with corner bastions, which linked to the original fortifications underground passage. Lock - Theresian baroque reconstruction in the mid-18th century removed earlier appearance of the object, it disappeared with newer structures large baroque space. Marked a significant intervention into the core of the building. J. N. Jadot their adjustments very imaginatively applied to existing architectures, all the elements of a representative seat comfortable. Meaning najreprezentačnejšej parts disposition stressed externally buttress the spacious balcony which a visual link the festive hall of the park regularly address. From the village led a visitor through the path alley courtyard to the lobby, the ceremonial staircase and the lobby of the ceremony hall. Disposition also enriched the castle chapel and halls Terrena.
Current Status:
The castle, surrounded by fortifications, the monumental three wing building with a courtyard. Austere Baroque-Classical facades reflect the functional and semantic primacy of the state representative seat. Ground floor farm buildings form part of the overall composition of the complex. The former castle land adjacent park, pheasant and a pond, fenced baroque stone wall. The castle is under reconstruction. There is reconstructed in a museum of pottery and part of the premises used for cultural and social purposes of the village.
View More »




